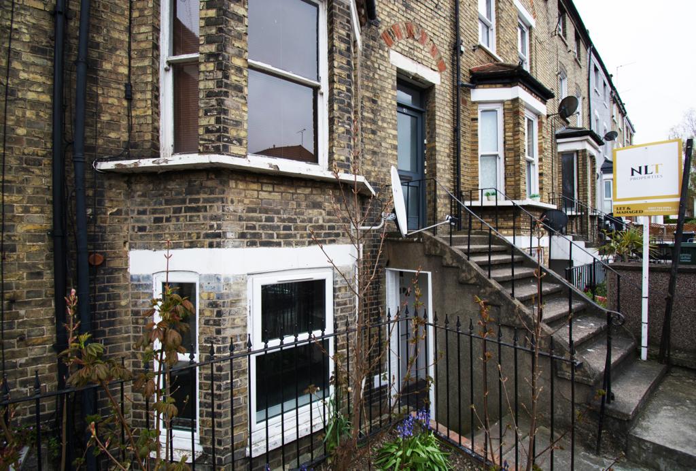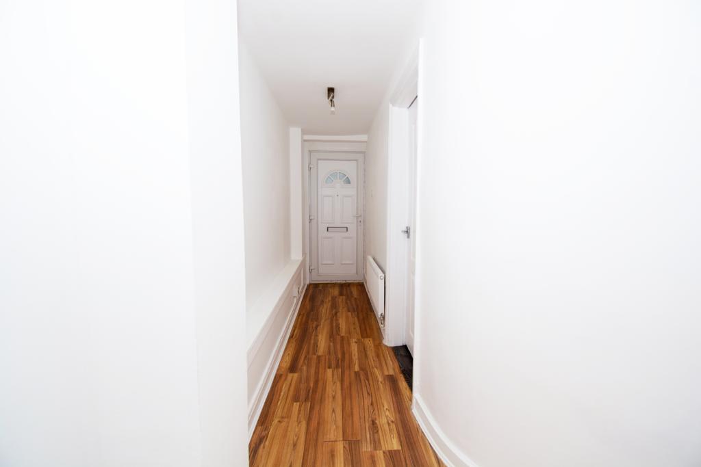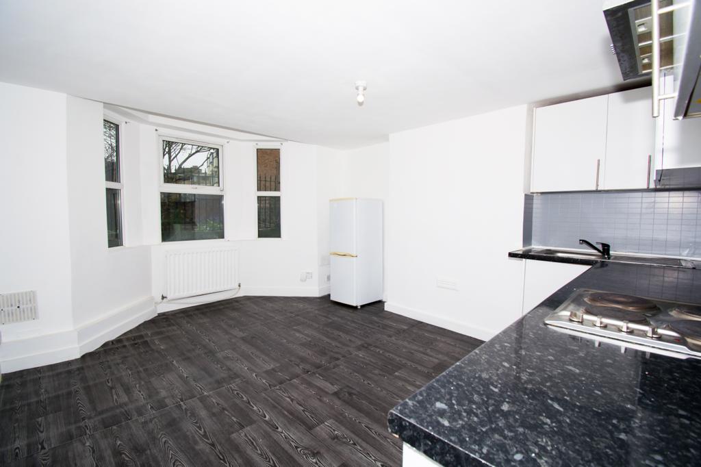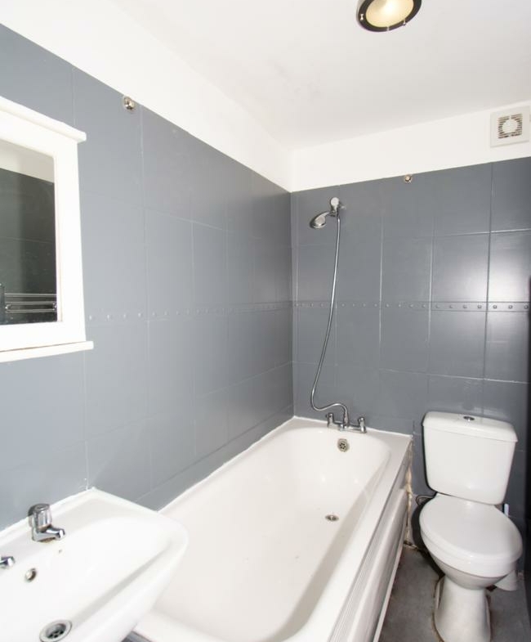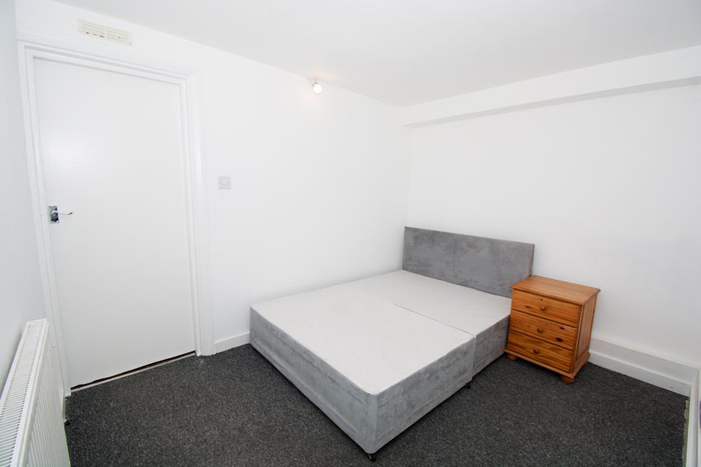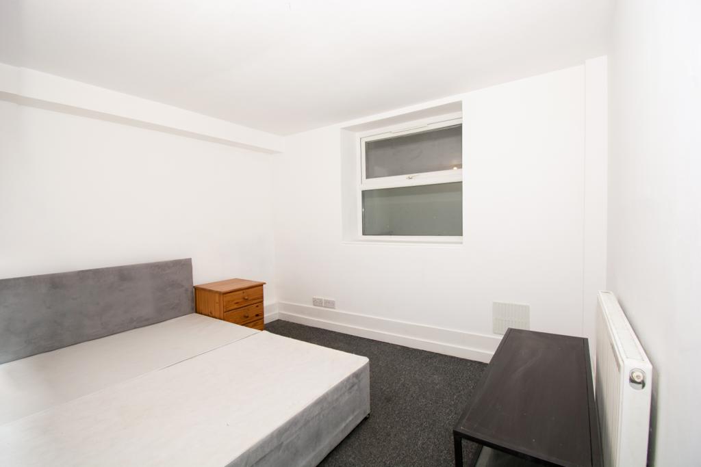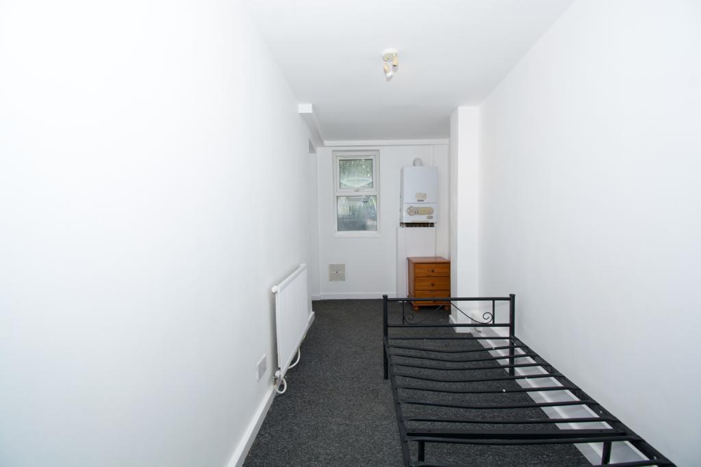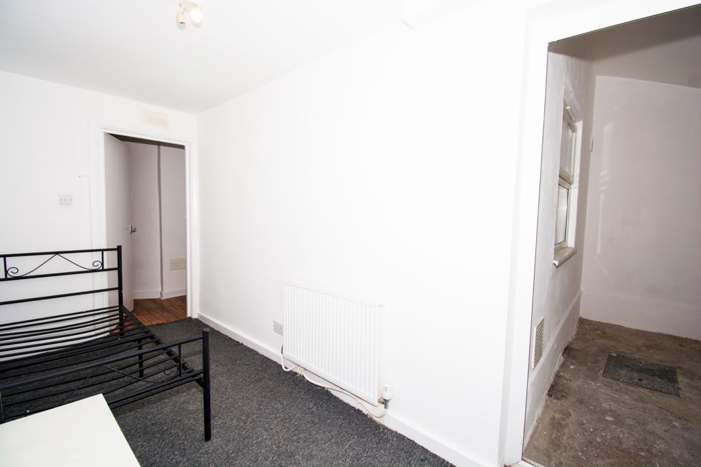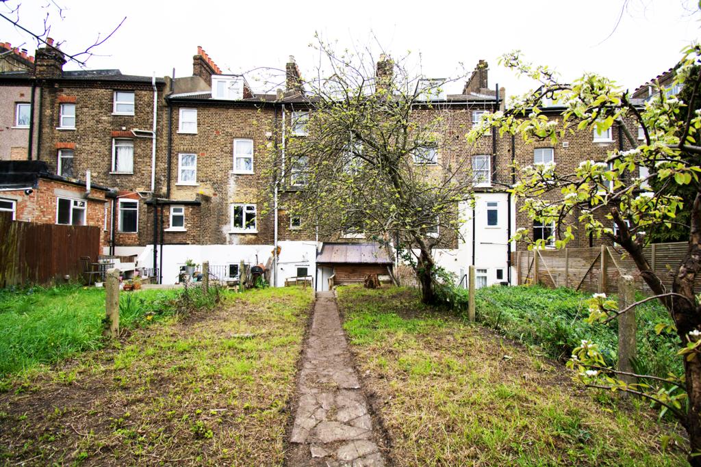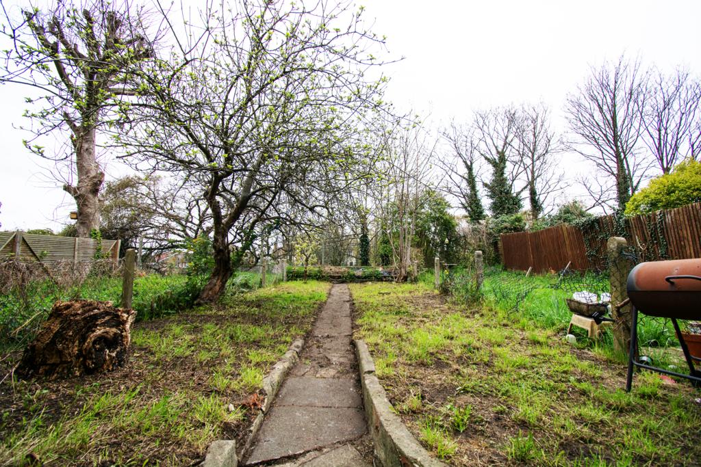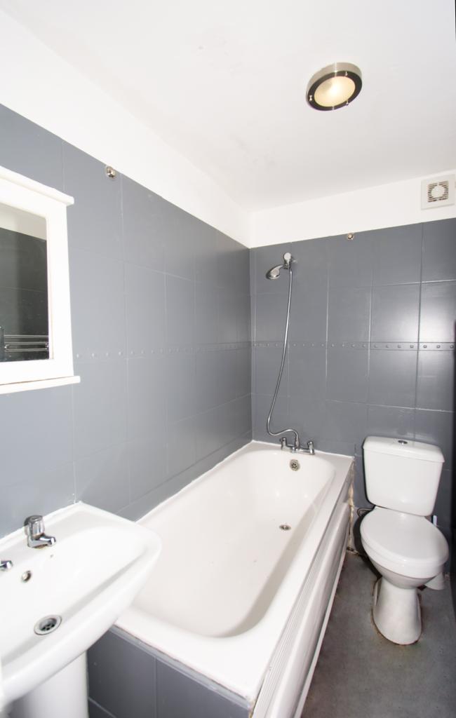2 Bedroom Conversion Basement Flat With Development and Extension Options
Overview
- Buy To Let
- 2
Description
Property Address – Flat C, 81 Courthill Road, Lewisham, SE13 6DW
Type of Property – A two-bedroom conversion Basement flat set within an imposing Victorian house
Market Value – £370,000
Purchase Price – £370,000
Additional Details:
Excellent location, close to bus links and walking distance to mainline train stations.
The property comprises of a front garden, a large kitchen diner with modern fitted kitchen and direct
access to a large 18m2 private rear garden, two double bedrooms and a bathroom make up the rest of
the property.
Property condition:
Front of property – In good order
Hallway – In good decorative order
Open plan kitchen dinner – In good decorative order
Bathroom – In need of a minor repairs (silicone & painting)
Bed 1 & Bed 2 – Minor painting required
Garden – Minor/General tidy
Boiler – Functional may require changing
Development Overview:
The benefit to this property is the potential for the new owners to add amazing value the property. The property is offered with a share of freehold. The property has several development options available,
41sqm
EPC
Energy rating C
Valid until – 28 February 2026
4 OPTIONS FOR POSSIBLE DEVELOPMENT AND EXTENSION
Contact to confirm further details of these and a full breakdown of costings
OPTION 1
Number of Unit: 3 Units Minimal work
Rental income PCM (Social Housing) From £3420
Build Cost Estimate: £3191.40
Planning: n/a
Building control: n/a
HMO licence: TBC
With this option, there will be 2 good size units with 1 small unit that meets the regular floor
space. 3 people will share the bathroom & kitchen
OPTION 2
Number of Unit: 3 Units Increase space to Unit 3
Rental income PCM (Social Housing) From £3420
Build Cost Estimate: £5839.56
Planning: n/a
Building control: n/a
HMO licence: TBC
With this option, there will be 3 good size units that meets the regulations. 3 people will share the bathroom & kitchen.
OPTION 3
Number of Unit: 2 Units Shared amenities
Rental income PCM
(Social Housing) From £2280
Build Cost Estimate: £4629.12
Planning: n/a
Building control: n/a
HMO licence: TBC
With this option, there will be 2 large units, 1 bathroom & shared kitchen. 2 people will share the bathroom & kitchen.
OPTION 4
Number of Unit: 2 Units Self-Contained
Rental income PCM
(Social Housing): From £2280
Build Cost Estimate: £9777.48
Planning: n/a
Building control: n/a
HMO licence: TBC
With this option, there will be 2 large units, 2 bathrooms & 2 kitchens. 2 people will have their own bathroom & kitchen
EXTENSION OPTION 1
Extension Opt 1 5m / 3m Extension
Total Units: 3 or 4 Units
No. of Additional Units: 1 or 2 Units
Rental income PCM (Basic Social Housing) From £3420 – £4560
Extension Cost Estimate: £22,500 – £37,500 £1500 – £2500 per m2
Internal Build Estimate: £65,000.00 Complete site reconfiguration
Planning: n/a PD
Building control: £1500
HMO licence: TBC
With the creation of the 5m/3m extension and the reconfiguration of the
property layout, the total units will be 3 – 4 units all with own self-contained
units inc. en-suite & kitchenette & smart meter.
EXTENSION OPTION 2
Extension Opt 2 5m / 6m Extension
Total Units: 4 or 5 Units
No. of Additional Units: 1 or 2 Units
Rental income PCM(Basic Social Housing) From £4560 – £5700
Extension Cost Estimate: £45,000 – £75,00 £1500 – £2500 per m2
Internal Build Estimate: £75,000.00 Complete site reconfiguration
Planning: n/a PD
Building control: £1500
HMO licence: TBC
With the creation of the 5m/6m extension and the reconfiguration of the
property layout the total units will be 4 – 5 units all with own self-contained
units inc. en-suite & kitchenette & smart meter.
EXTENSION OPTION 3
Extension Opt 3 5m / 3m Extension
Total Units: 3 Units
No. of Additional Units: 1 Units
Rental income PCM (Basic Social Housing) From £3420 – £4560
Extension Cost Estimate: £22,500 – £37,500 £1500 – £2500 per m2
Internal Build Estimate: £24,500 – £30,000 Keep existing layout of site
Planning: n/a PD
Building control: £1500
HMO licence: TBC
The creation of a 5m/3m extension & keep the existing property layout the
total units will be 3 units all with own self-contained units inc. en-suite &
kitchenette & smart meter.
EXTENSION OPTION 4
Extension Opt 4 5m / 6m Extension
Total Units: 4 Units
No. of Additional Units: 2 Units
Rental income PCM (Basic Social Housing) From £3420 – £4560
Extension Cost Estimate: £22,500 – £37,500 £1500 – £2500 per m2
Internal Build Estimate: £40,000 – £45,500 Keep existing layout of site
Planning: TBC
Building control: £1500
HMO licence: TBC
The creation of a 5m/3m extension & keep the existing property layout the
total units will be 3 units all with own self-contained units inc. en-suite &
kitchenette & smart meter.
Address
- City London
Details
Updated on February 27, 2023 at 5:01 pm- Property ID: HZ22302
- Price: £370,000
- Bedrooms: 2
- Property Type: Buy To Let
- Property Status: Sold
What's Nearby?
- Arts & Entertainment
-
Savoy Hotel (0.07 mi)
-
Savoy Theatre (0.09 mi)
-
Australian High Commission (0.23 mi)
- Education
-
Lgv4all (0.1 mi)
-
Born To Drive School (0.1 mi)
-
King's College London - Strand Campus (0.13 mi)
- Health & Medical
-
Strand Health Club (0.11 mi)
-
Obhrai & Son (0.1 mi)
-
For Love Of Hair & Beauty - flhbeauty.co.uk (0.1 mi)
- Transportation
-
AVC Transport (1.08 mi)
-
Transport Masters (8.99 mi)
-
Transport for London (0.98 mi)

